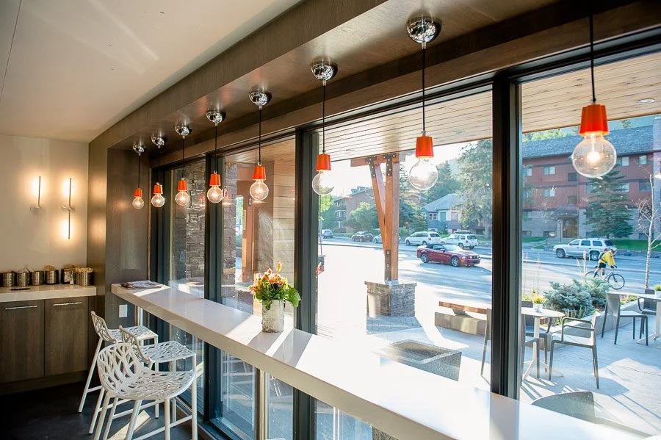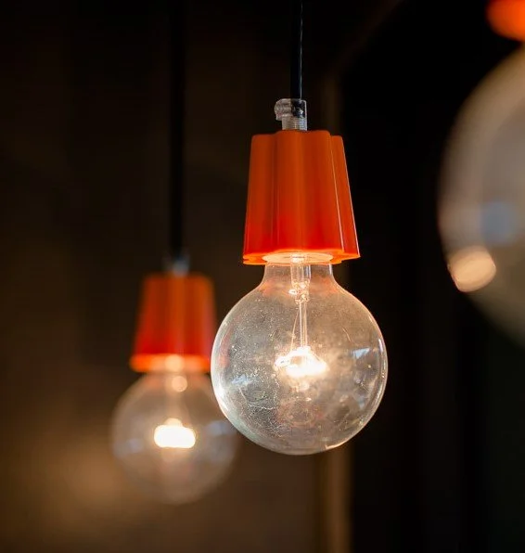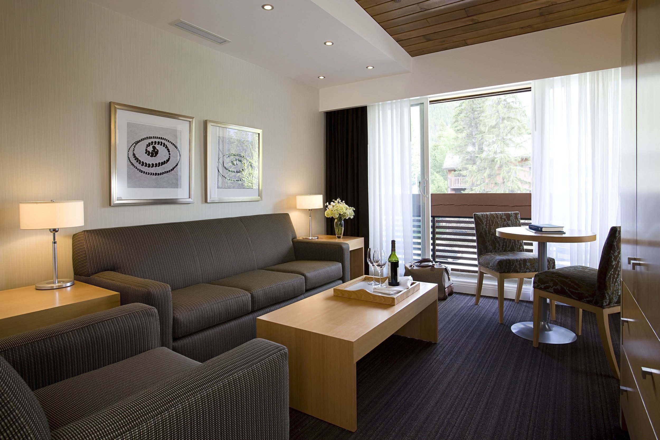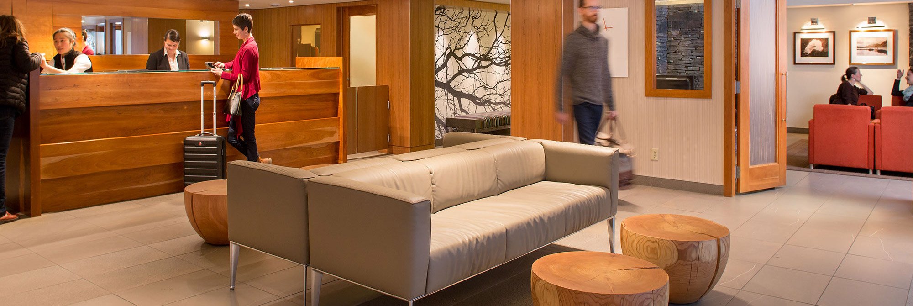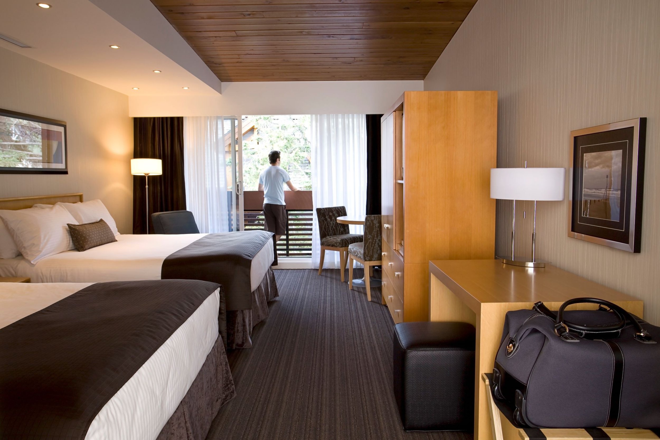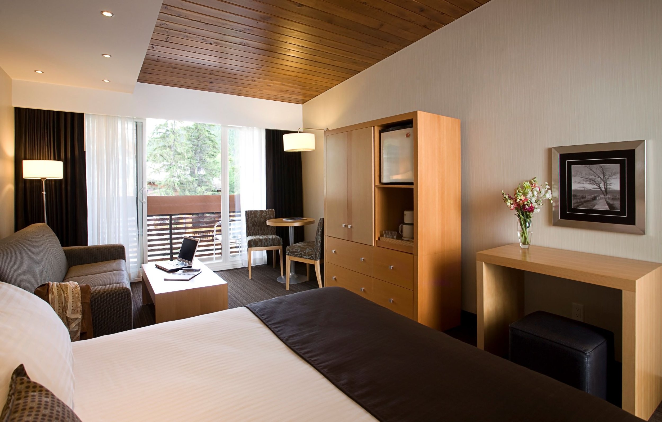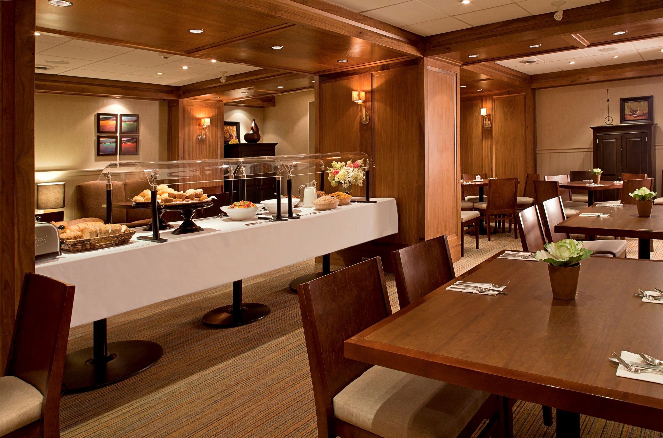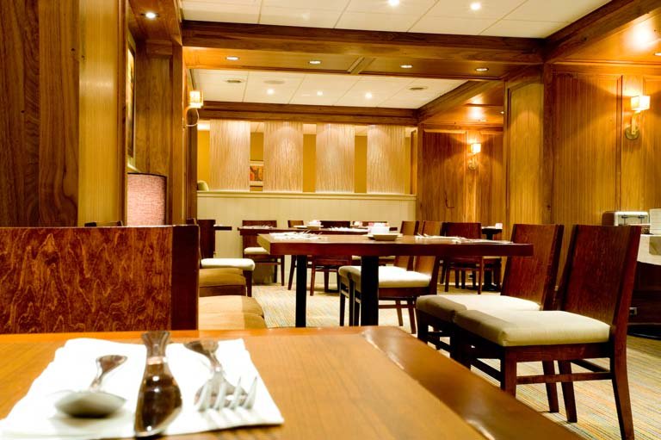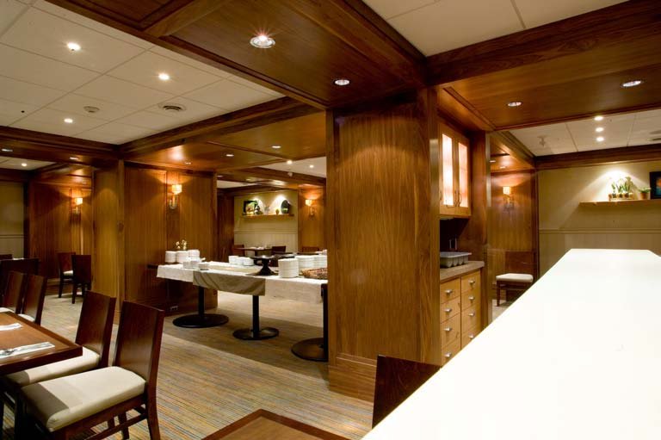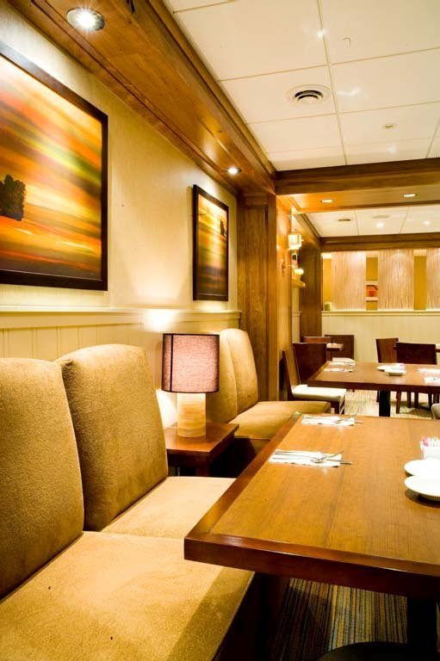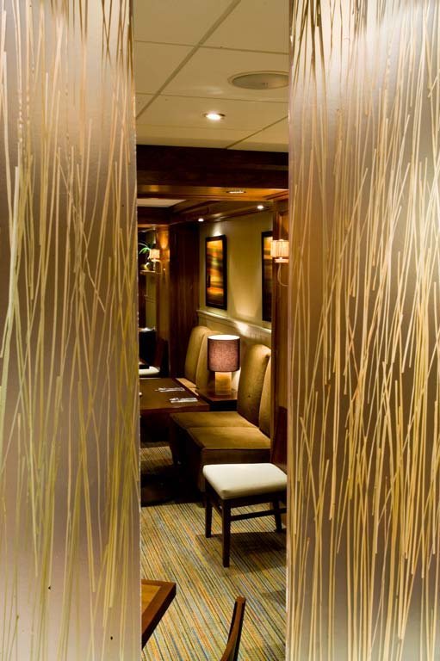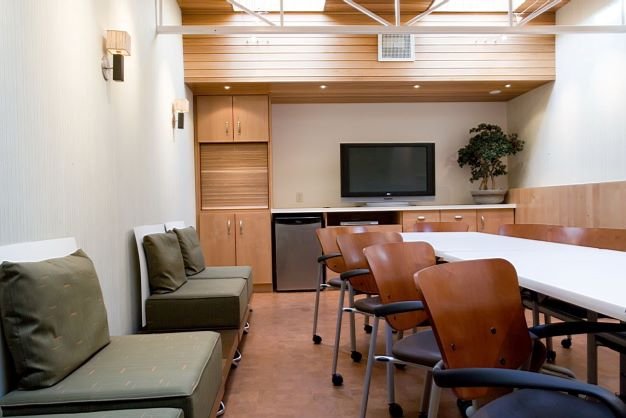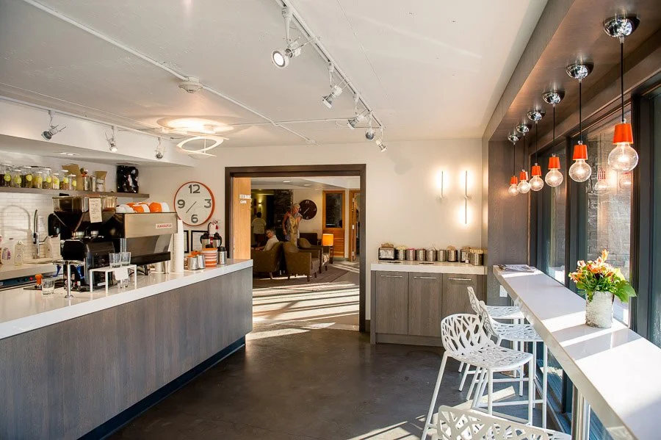Banff Aspen Lodge
Project Type: Hotel Renovation
Completed: 2005 - 2019
Location: Banff, Alberta
Contractor 1: Kerco Construction, hotel renovation
Contractor 2: Greystone Construction, café renovation
Photographer: TBC
Banff Hotel Renovation - Banff Aspen Lodge and Loop have a long history working together on the design, furniture procurement and décor of a variety of builds, renovations and add-ons including conference rooms, corridors, reception area, lounge, bathrooms, restaurants and more.
For example, Whitebark Café, visible from Banff Avenue and situated adjacent to the lobby of the Aspen Lodge, tasked Loop with designing a warm and intimate escape from Banff’s busiest street for guests of the hotel and the public alike.
Our theme revolved around the grey wood tones, white and splashes of orange already featured on their signage and supplies, and our goal was to ensure the low-ceiling and relatively small area for seating didn’t discourage visitors from enjoying all that they had to offer. To increase their capacity and we incorporated multiple seating areas in the lobby area, and to reduce clutter and guide the customer experience we added both storage and signage to the front and back counters.
Finally, we turned our attention to Banff Aspen’s Staff Accommodations. Each modern, four-unit, four-story town house housed up to eight employees thanks to four small and private bedrooms with simple style and sufficient storage. Additionally, each room featured a private full bath and separate vanity, and each building offered a fully equipped kitchen complete with two sets of appliances and plumbing fixtures.
This project was new construction that boasted upscale, modern-feel interiors with visually pleasing furnishings and fixtures.
