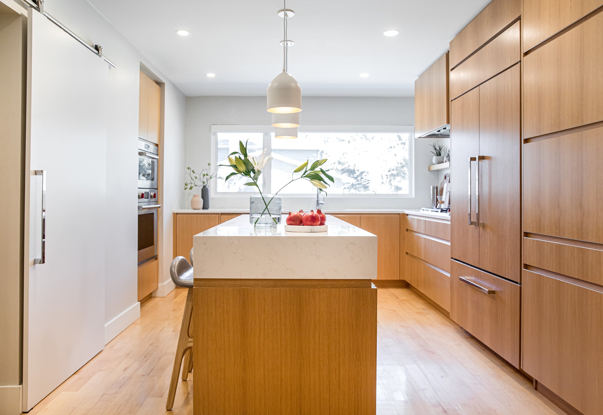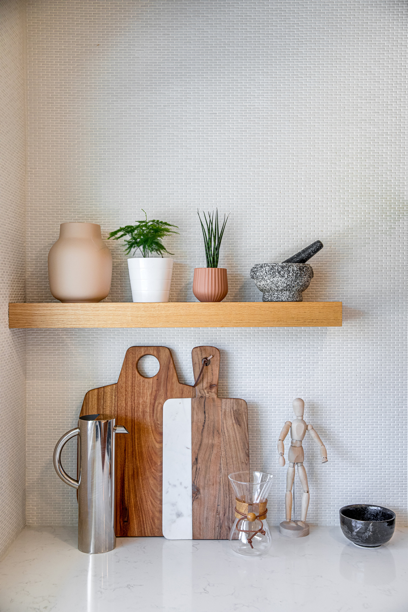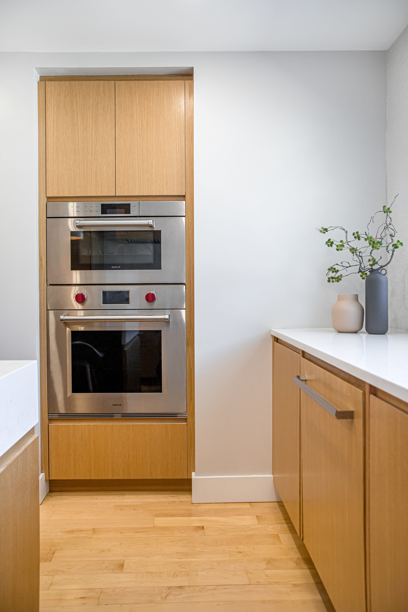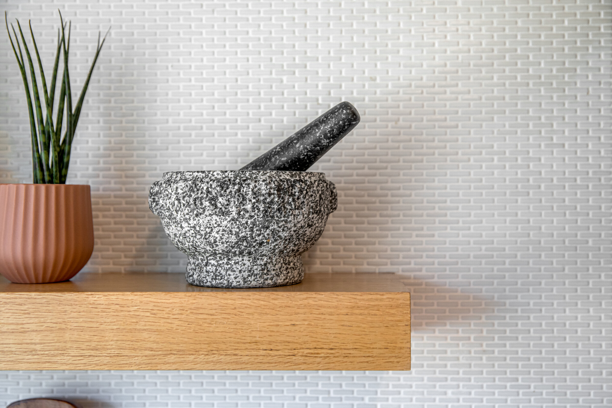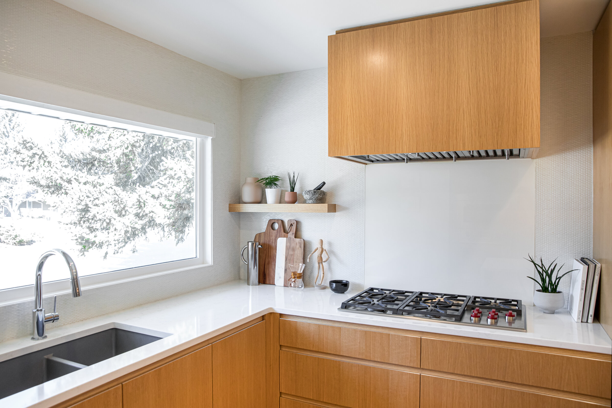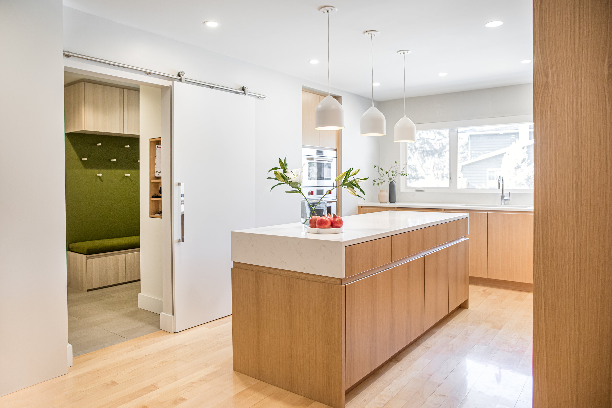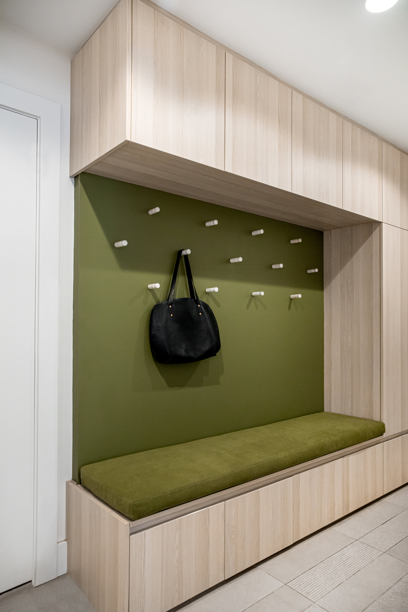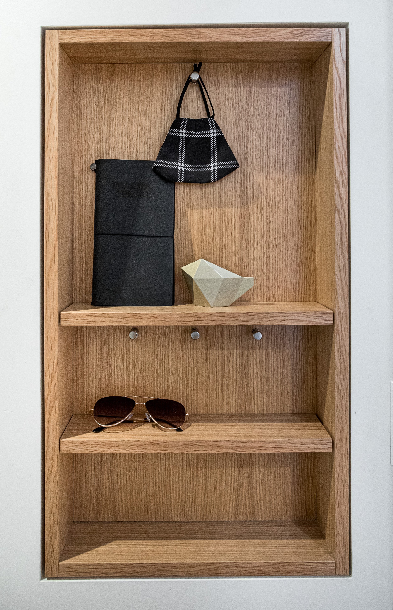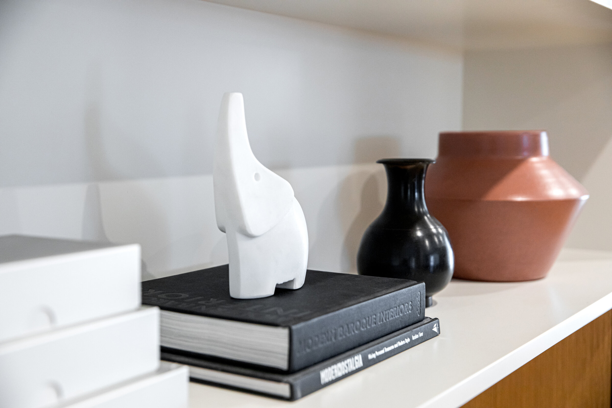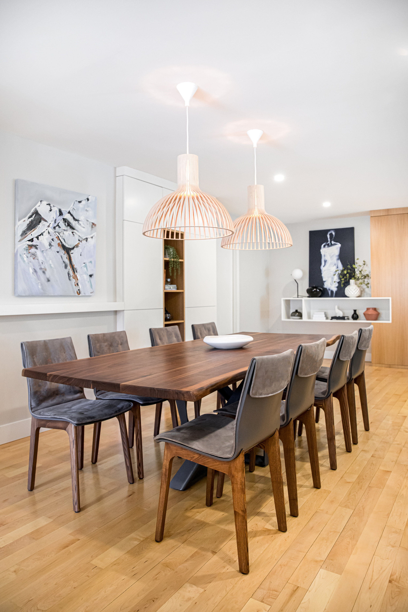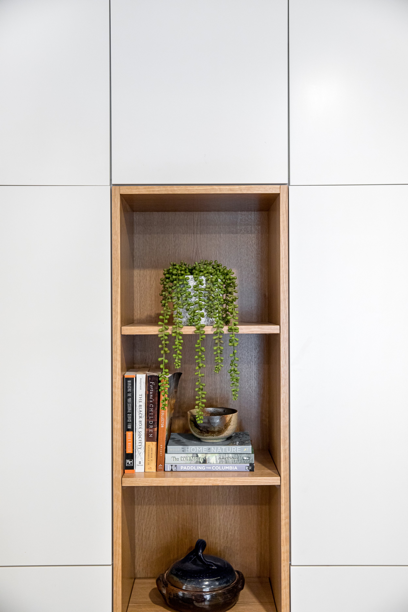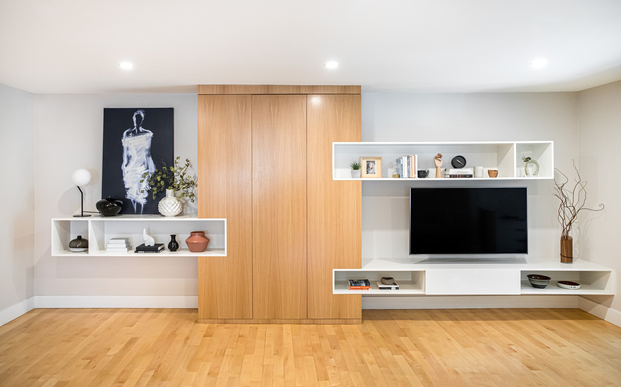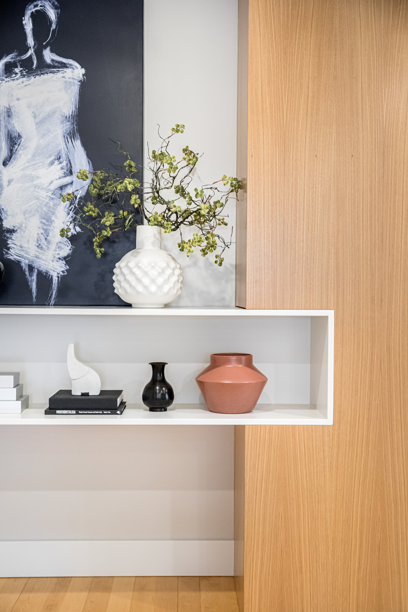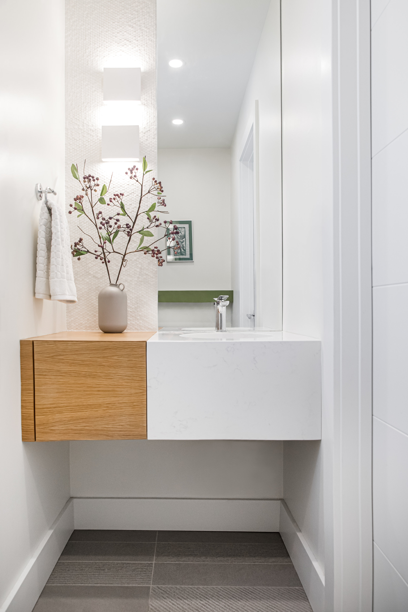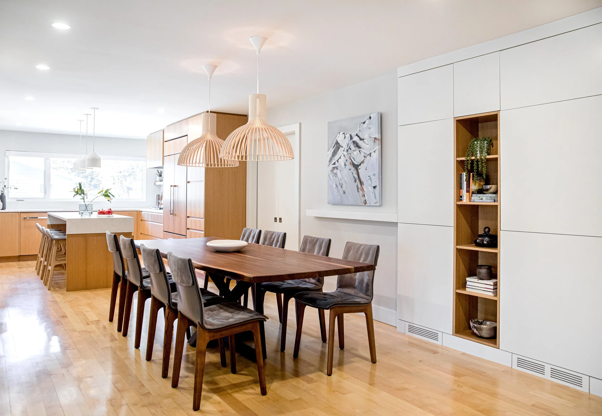Bayview Residence
Project Type: House Renovation
Completed: 2019
Location: Calgary, Alberta
Contractor: Greystone Custom Homes and Renovations
Photographer": Lindsay Nichols Photography
This Bayview, Calgary home renovation sought an effortless transition from the original kitchen, dining room, family room, mudroom, and powder room, to its conceptualized design, while simultaneously achieving a natural integration with previous home renovations.
It was important to our client that we maintain the integrity of the pre-existing footprint while simultaneously exploring new ways to increase storage space. To achieve this, we repositioned the stairway to the dining area and modified the mudroom to offer enough extra space for a walk-in pantry.
Flowing out from the warmth of the central kitchen and dining area is a welcoming, open concept environment cloaked in a soft and neutral colour palette. We developed a clever ensemble of closed-off and exposed cabinets using a mixture of white and wood materials. These dual-purpose cabinets represent a harmonious integration of discreet storage and home décor on display.
Behind a large sliding door, the mudroom boasts warm and welcoming wood tones that are emphasized with splashes of bold, green colours.
This home was carefully and thoughtfully designed to create the right mix of comfort and storage, without an overabundance of closed cabinets, ensuring this relatively small footprint offers the livability, style and storage needed to suit their unique needs.
