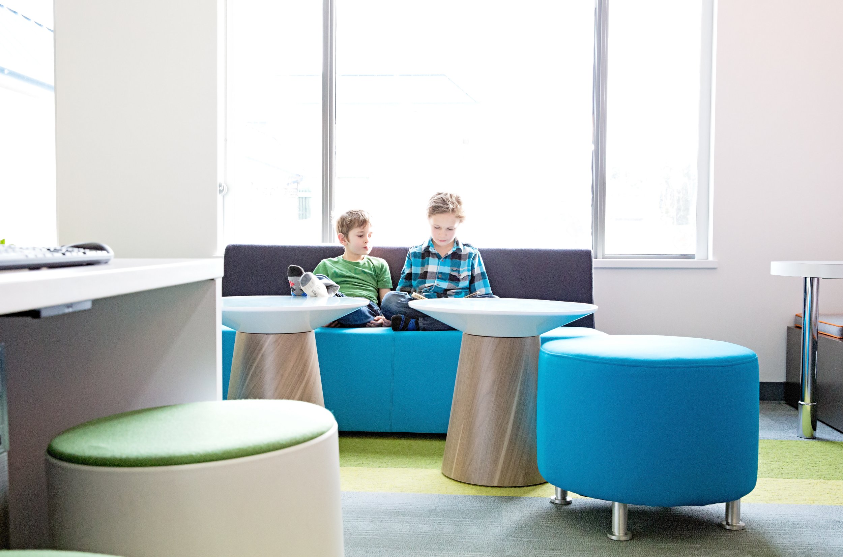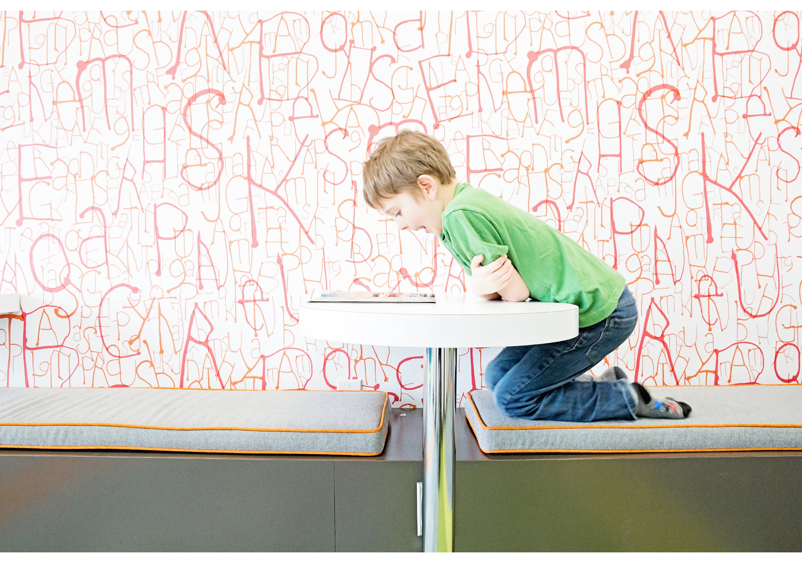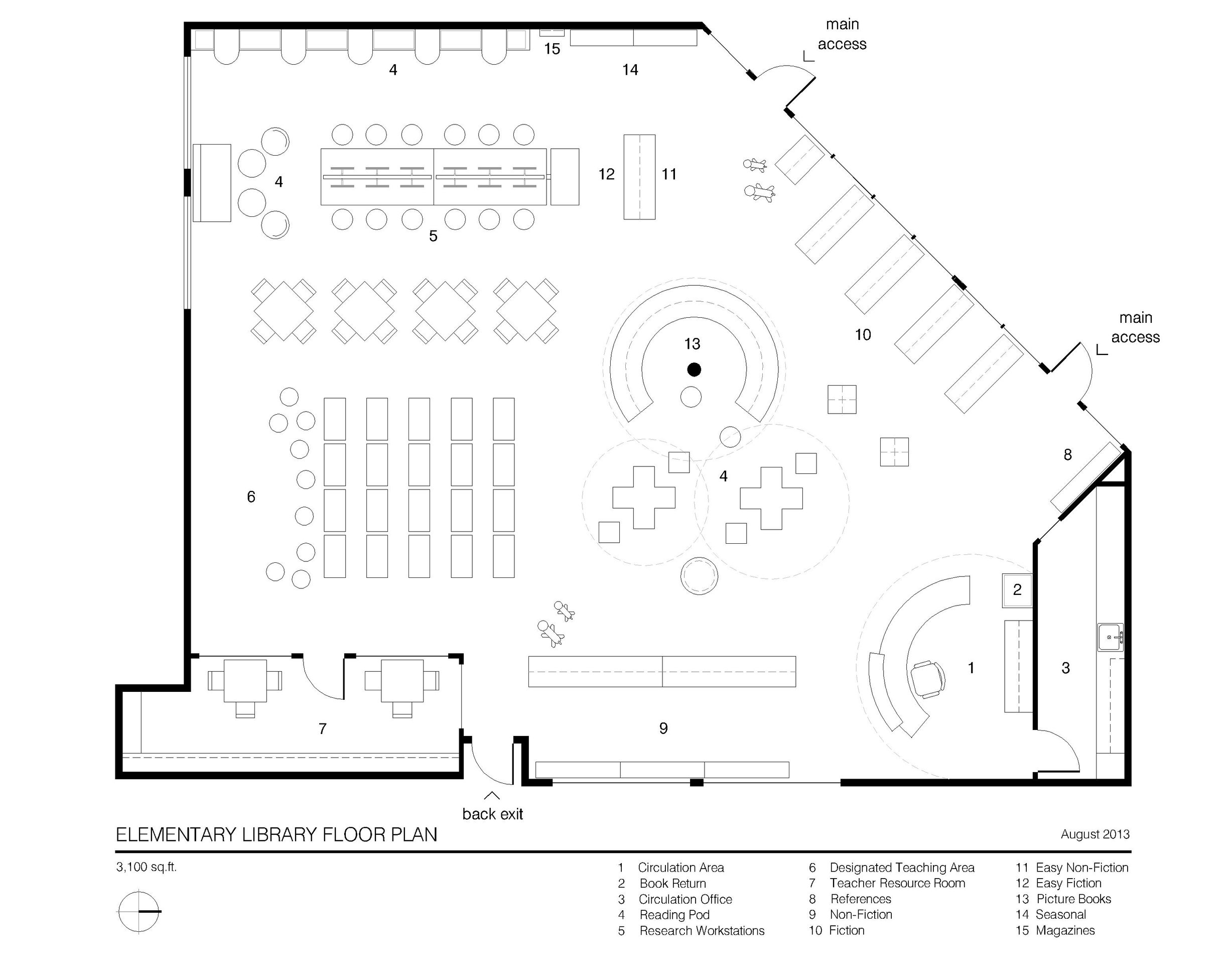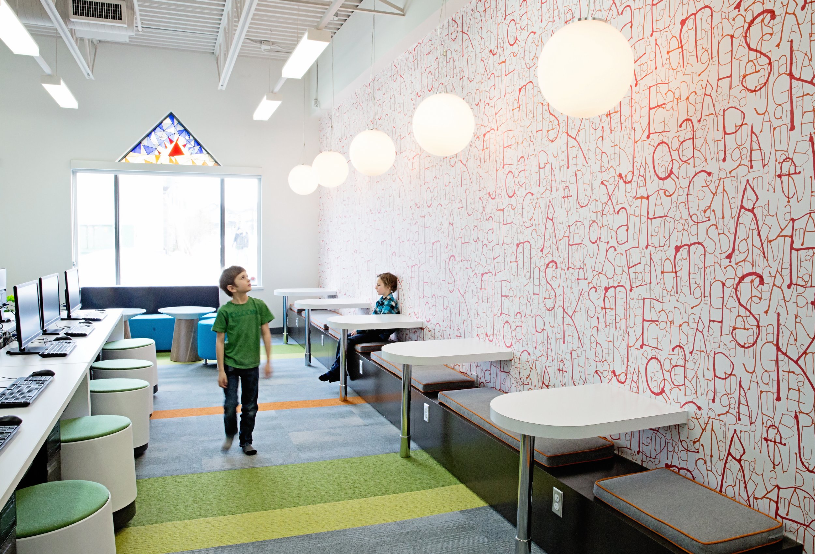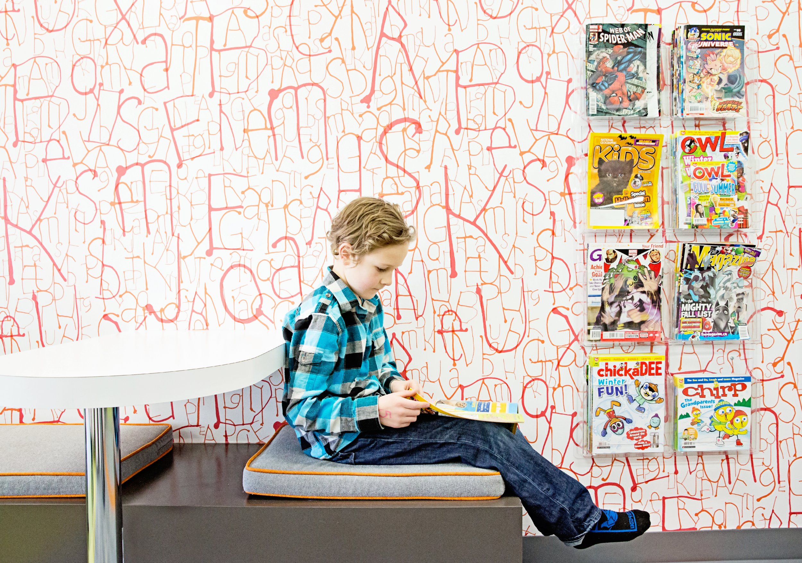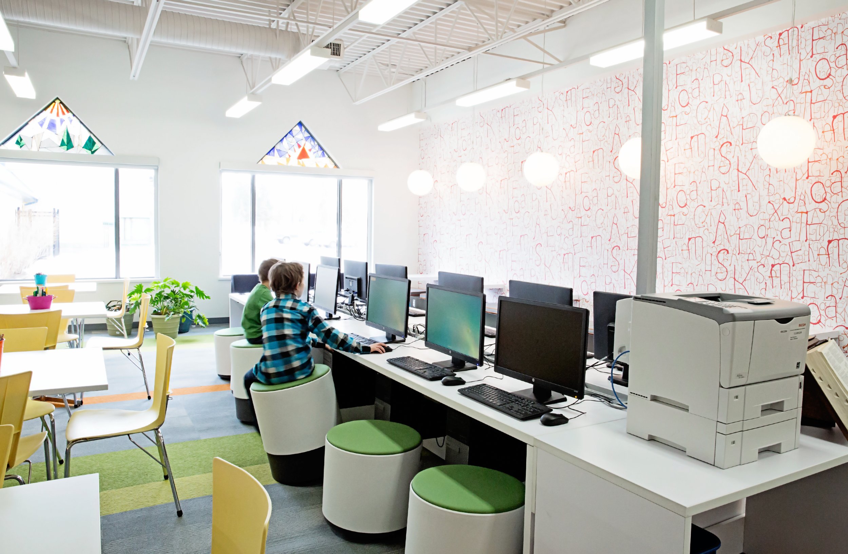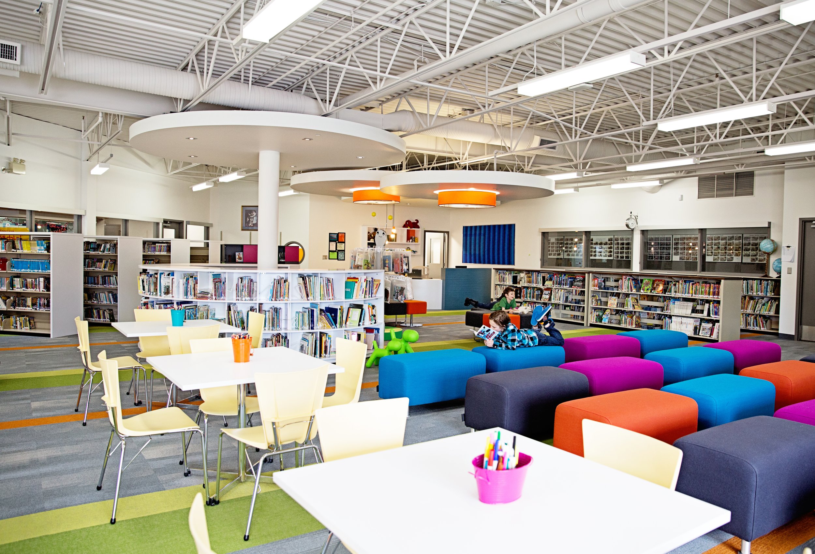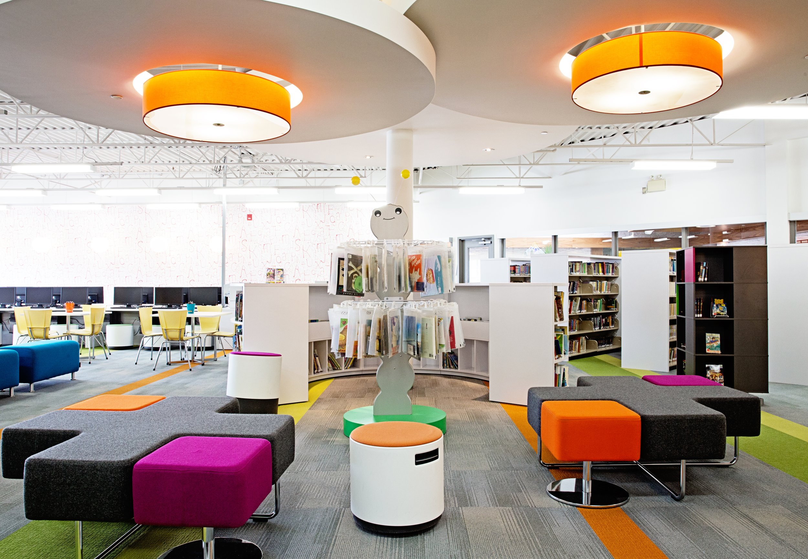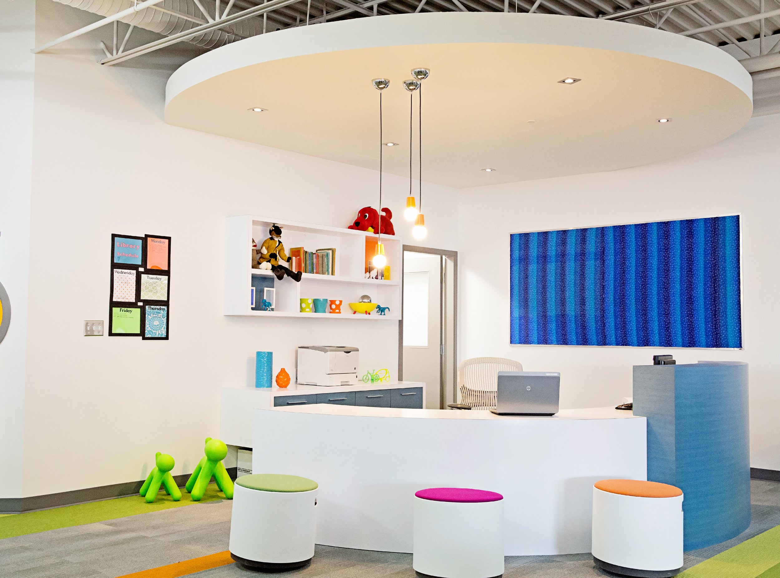Glenmore Christian Academy School Elementary Library
Project Type: School Renovation
Completed: 2012
Location: Calgary, Alberta
Contractor: Newcastle Homes and Renovations
Photographer: Life By Design Co.
This school library renovation project involved the design and modernization of a 3,100-square foot elementary school library located in Calgary.
With a very tight budget for furniture and construction, we looked for creative design solutions that would make the most impact. The result is a brightly coloured space that incorporates the playful use of unique geometry, patterns, and finishes.
The library’s expanded services program required intelligent planning to ensure our new designs fit within the existing footprint. We were tasked with incorporating circulation services, new reading pods and a few separate teaching areas capable of hosting large staff and parent group meetings.
The circulation office and desk were relocated from the back to the main entrance up front to provide staff with enhanced visibility and greater control over the space. In addition, book stacks were organized around the perimeter of the library to maximize the flexible open space at the center of the space.
Our design team created a fresh look for a multifunctional space that caters to the needs of students, staff and parents equally. This modernized library now provides a social milieu capable of fostering creativity and acting as a catalyst to learning that was recognized and awarded the 2014 - IIDA (International Interior Design Association) for A Best of Category for Academic Libraries.
