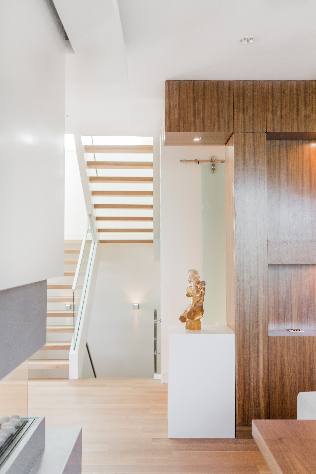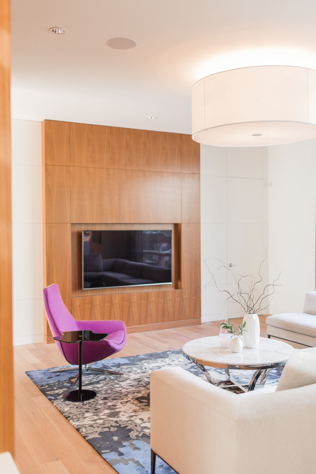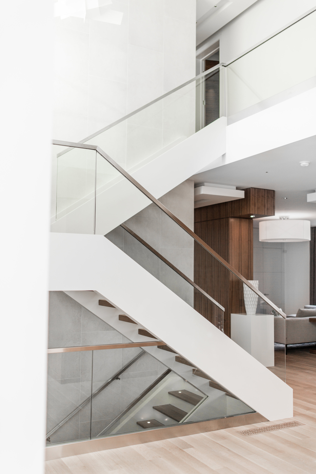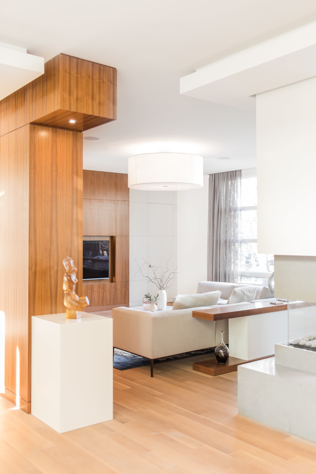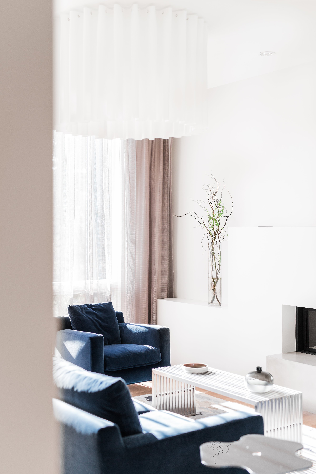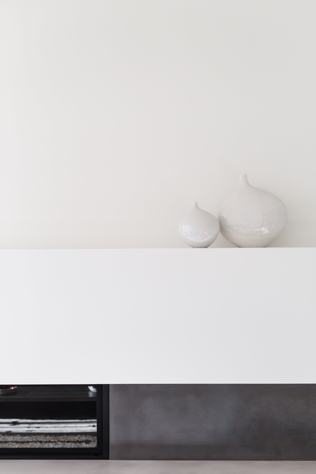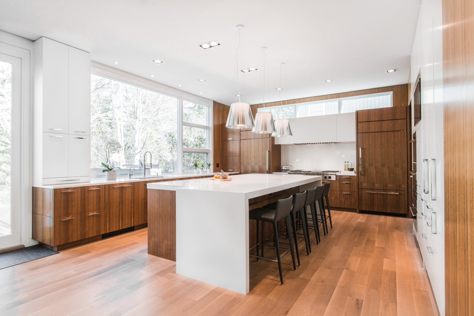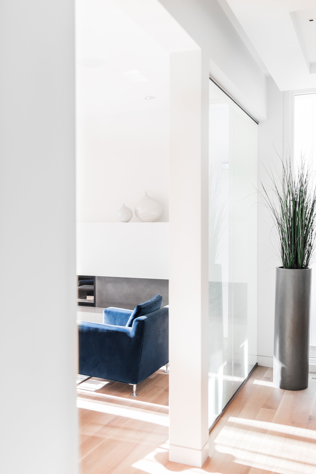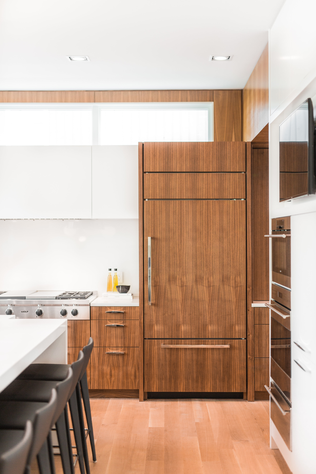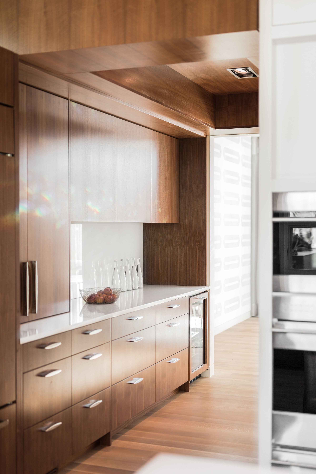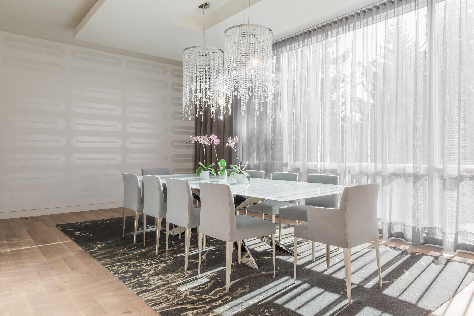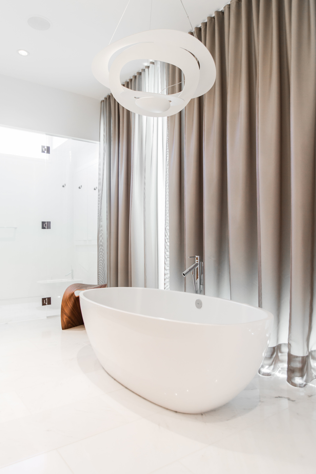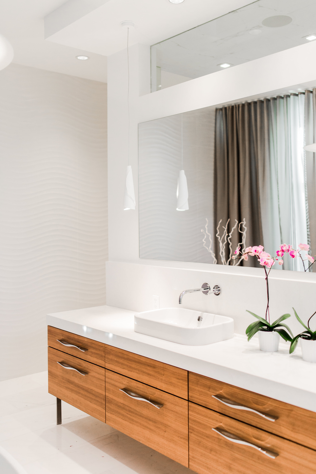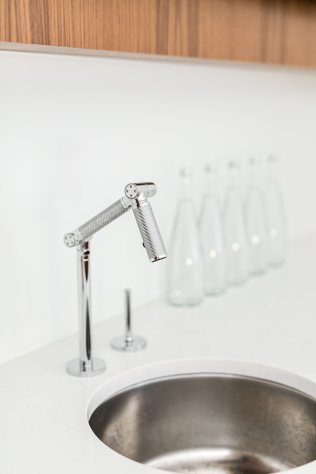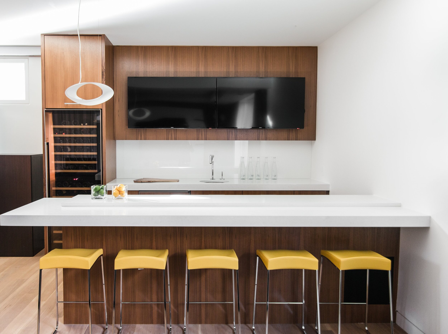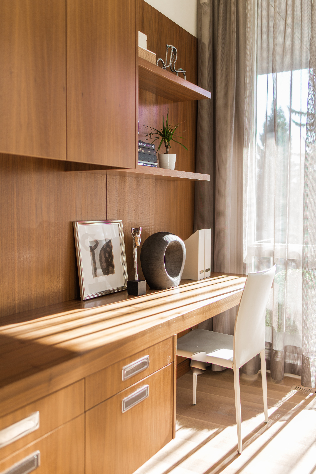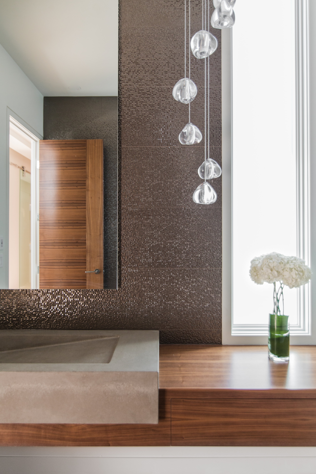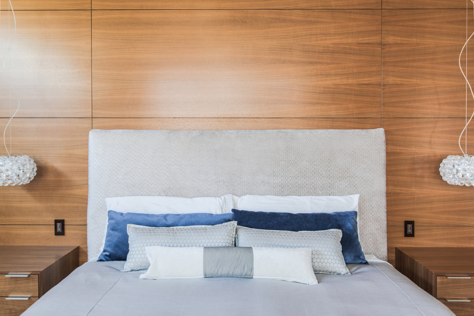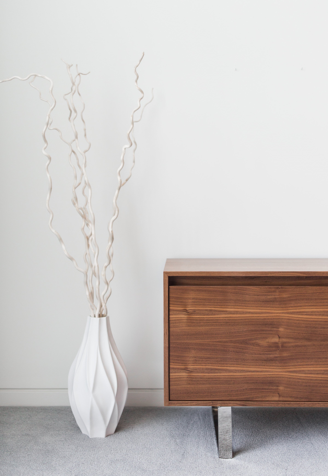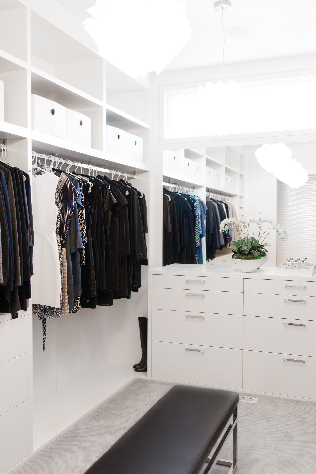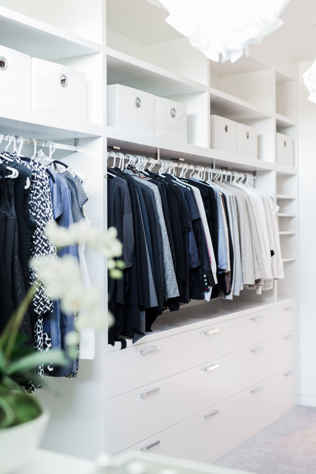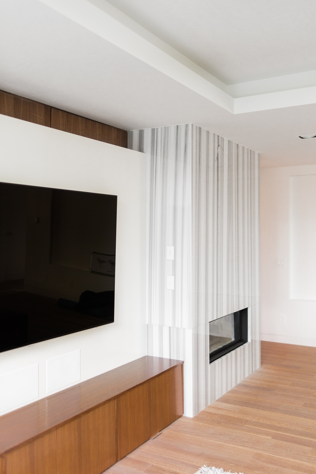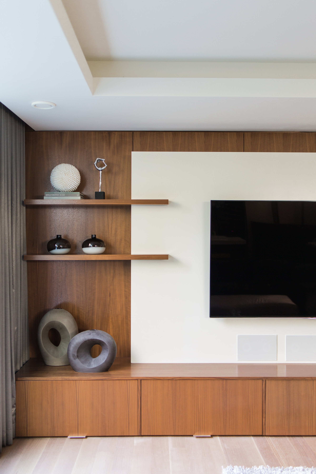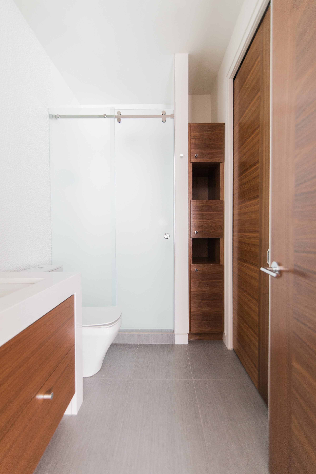Lakeview Residence
Project Type: New Construction
Completed: 2015
Location: Calgary, Alberta
Contractor: Greystone Custom Homes and Renovations
Photographer: Jamie Anholt Studio Inc.
This Calgary new construction design project of a large, open-concept family home in Lakeview presents a non-traditional approach includes several unique and appealing visual focal points throughout each room, while staying true to the client’s preference for a predominantly white colour palette. Each space was designed to showcase warmth and comfort within an inviting environment conducive to family living.
The home showcases several striking design highlights, including an impressive, three-way fireplace featuring beautiful layers of white lacquer panels and softly honed quartz hearth and surround. Situated in the heart of the home, the fireplace remains in-view from most areas of the main floor and acts as the primary focal point from the front entry.
Adjacent to the fireplace a custom wood-finished shelving unit offers an attractive separator from the hallway and an eye-catching alternative to typical drywall partitions.
The kitchen offers a multitude of storage solutions, including a large walk-in pantry out of sight and a stunning wood butler’s pantry that leads to the dining area. In addition to extensive storage, this kitchen boasts a vast selection of high-end appliances, creating an enhanced environment for upscale cooking and entertaining.
This home exudes comfort, creating a balance of sophistication, function and timeless design.

