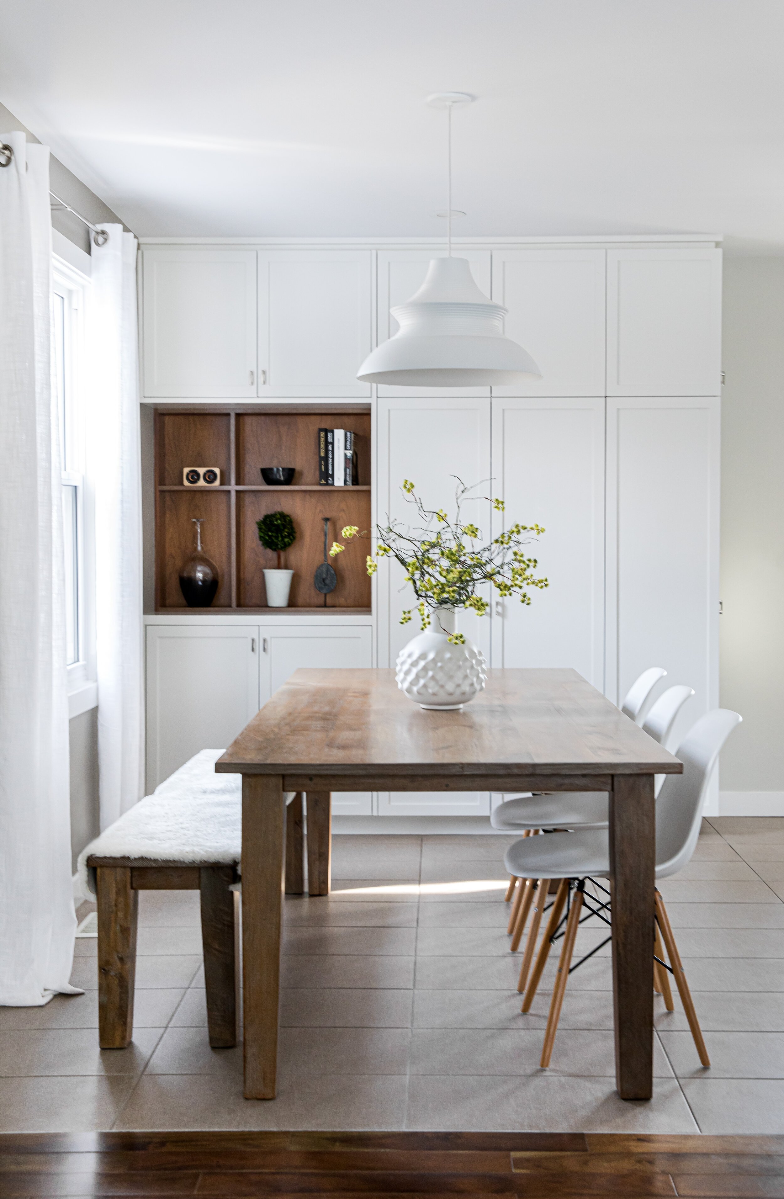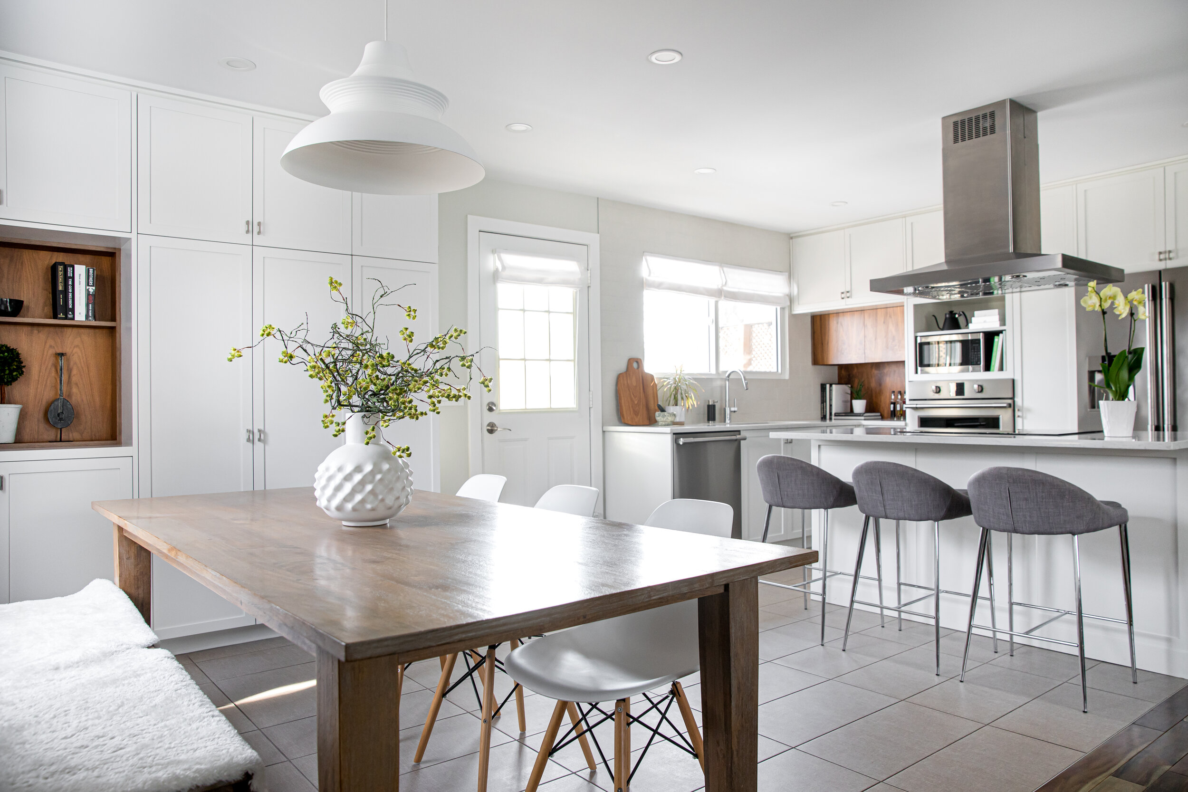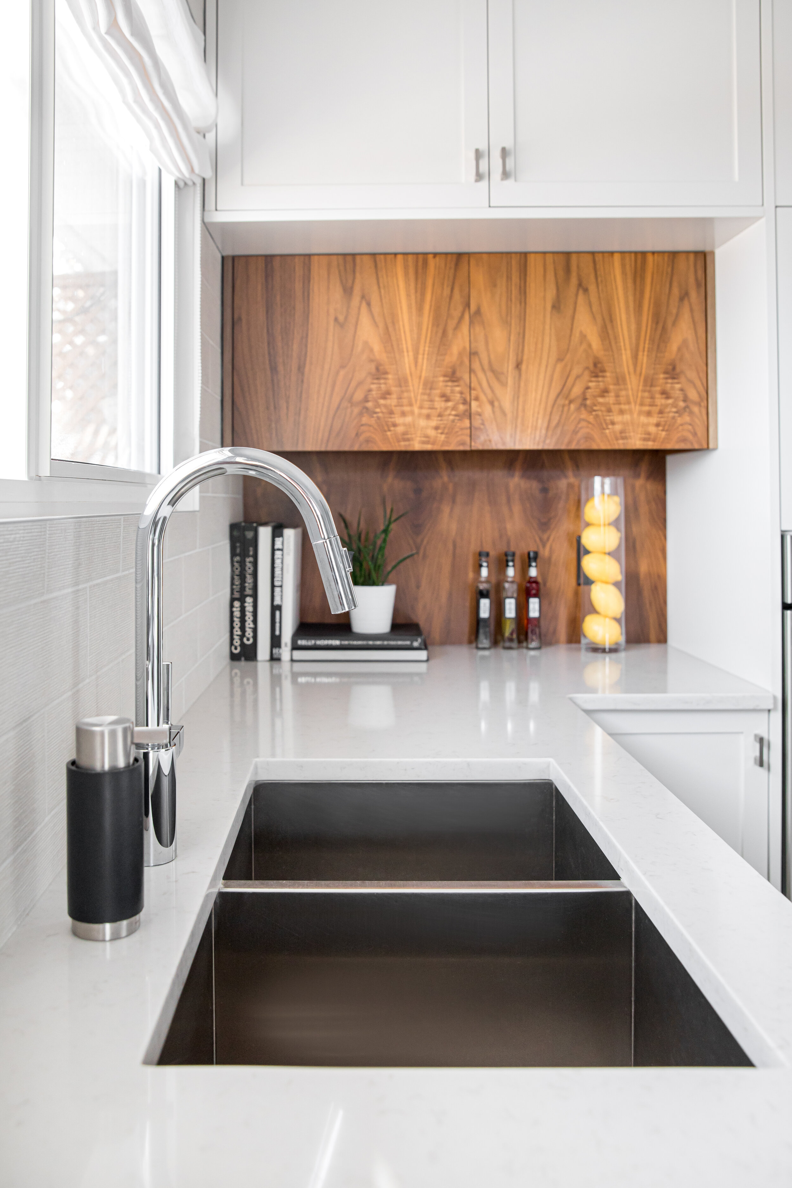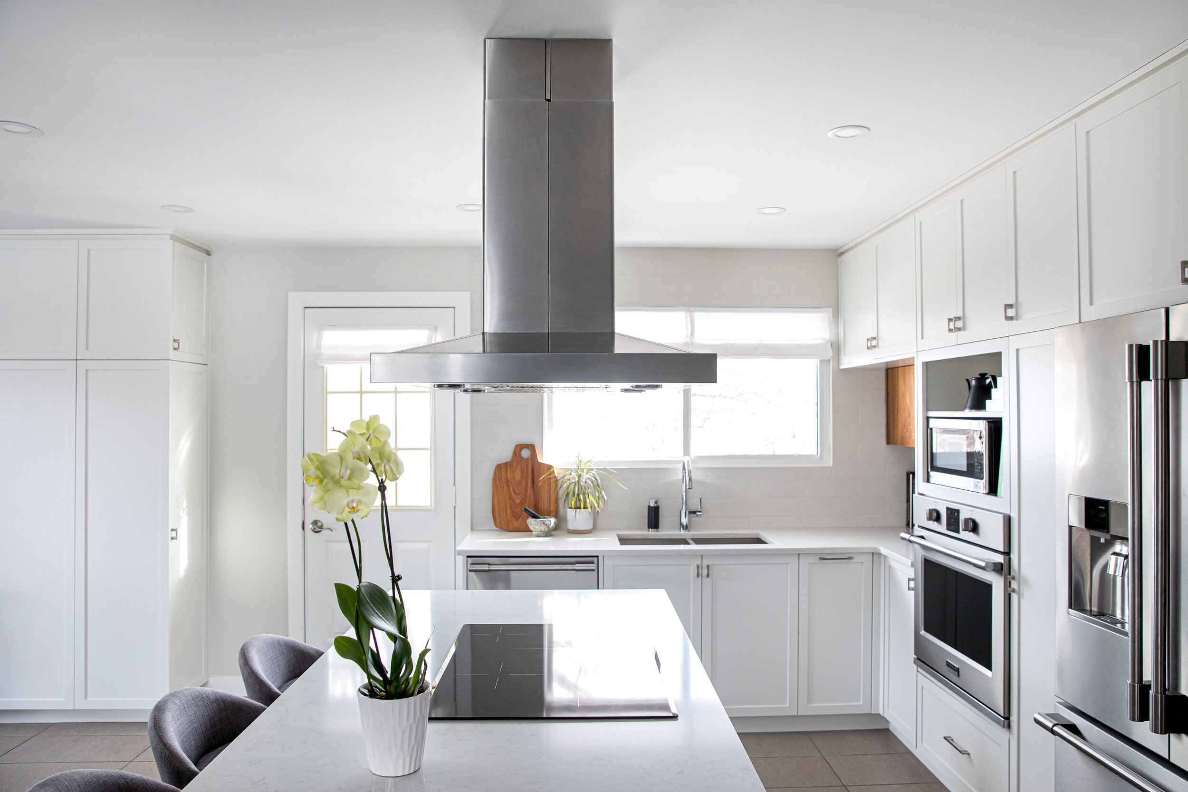Queensland Kitchen
Project Type: House Renovation
Completed: 2017
Location: Calgary, Alberta
Contractor: Greystone Custom Homes and Renovations
Photographer: Lindsay Nichols Photography
This resale value house renovation in Calgary - focusing heavily on kitchen and dining room renovation project - sought to increase the livability and resale value of the home by embracing a more open concept, modern style and strategic storage solutions throughout.
The kitchen and dining room areas, originally closed off to the rest of the home, were granted unblocked access and unobstructed views across the living room, stairs and primary hallway after we removed the wall that separated them. This bold change helped us achieve the open concept and modern transitional style that was attractive to the current owners and suitable to the general tastes of those currently buying and renovating in their area.
To keep things looking both classic and modern, the cabinetry was finished in white lacquer shaker panels and featured wooden design elements across a mix of both closed cabinets, open shelving and the addition of a stylish and storage-friendly island. In addition to creating plenty of storage, the open shelving provided opportunities for eye-catching interest.
In the end, the client was thrilled and even passed along a message that the new buyers of the home stated that the primary selling point for the home was the work we had done to the kitchen and dining areas.







